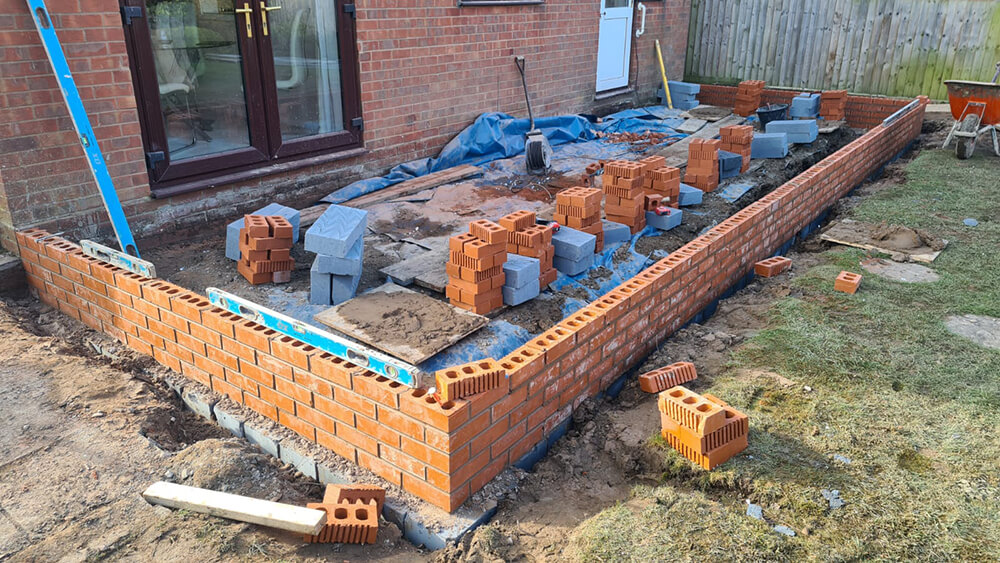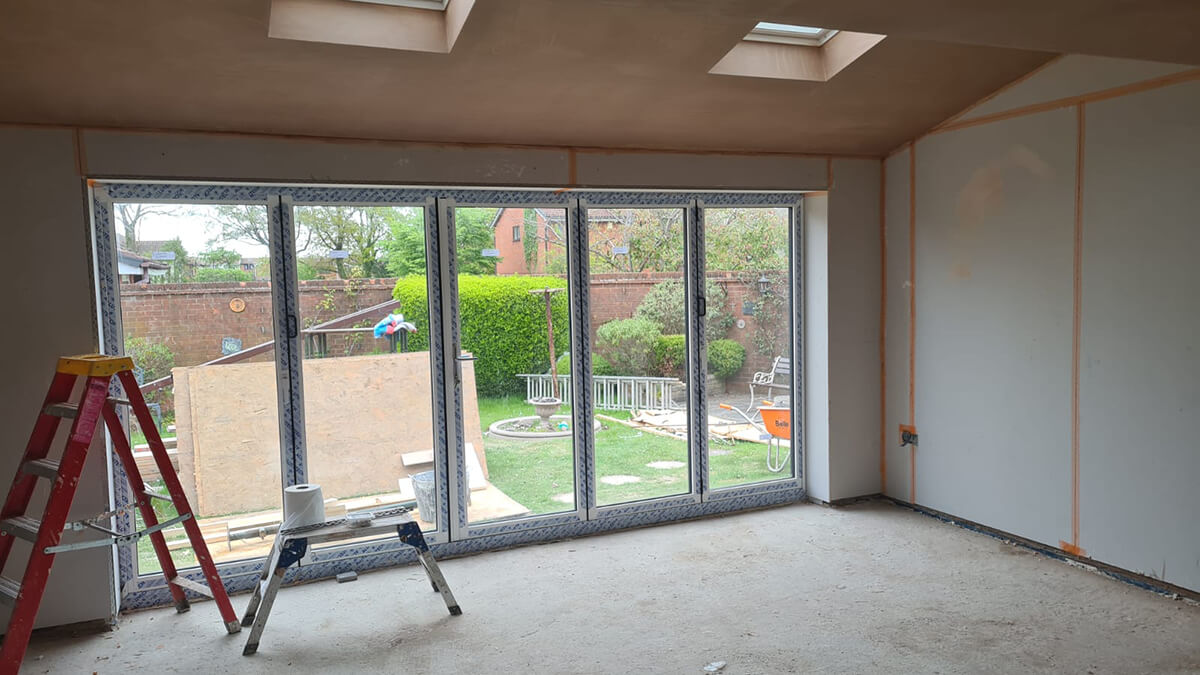Wraparound Extensions
Wraparound Extensions
Yes. Planning permission will be required. We have architects at our disposal and the team at GSG can guide you through this process.
Typically yes, as more labour and materials will be required than just a rear extension. However a wraparound extension above your existing footprint will add substantial space and value to your home.
Once the plans have been drawn up and submitted to the the local authority, your neighbours will then receive written communication outlining the plans and giving them the opportunity to question. In our opinion communication is vital and we often find that open lines of communication with neighbours is way more beneficial.


Wrap around extension
The largest type of extension. Coming down the side of the property and wrapping around the rear. This can be a single or double storey extension.

Rear Extension. Kitchen/Double storey
The most popular way to add space and value to your home, often encompassing a large kitchen dining room and adding space to existing bedrooms or creating new ones.
LOFT CONVERSIONS
In more recent times the demand for loft conversions has grown substantially. Depending on your house structure, there are many options. The two main types of loft conversion are.
HOME RENOVATIONS
These are an integral part of the services we provide just some of the examples include – Kitchen, Bathroom, Plastering, Rendering, Downstairs Knock Throughs, Utility Rooms, Flooring & Windows.
LANDSCAPING
The final piece of the jigsaw! Very often on completion of interior renovations and extensions our customers ask us to redisgn and revamp their outdoor space.
GET IN TOUCH
Get in touch if you have any questions or need any advice on your next project. We will provide a quote on your planned extension or renovation.


